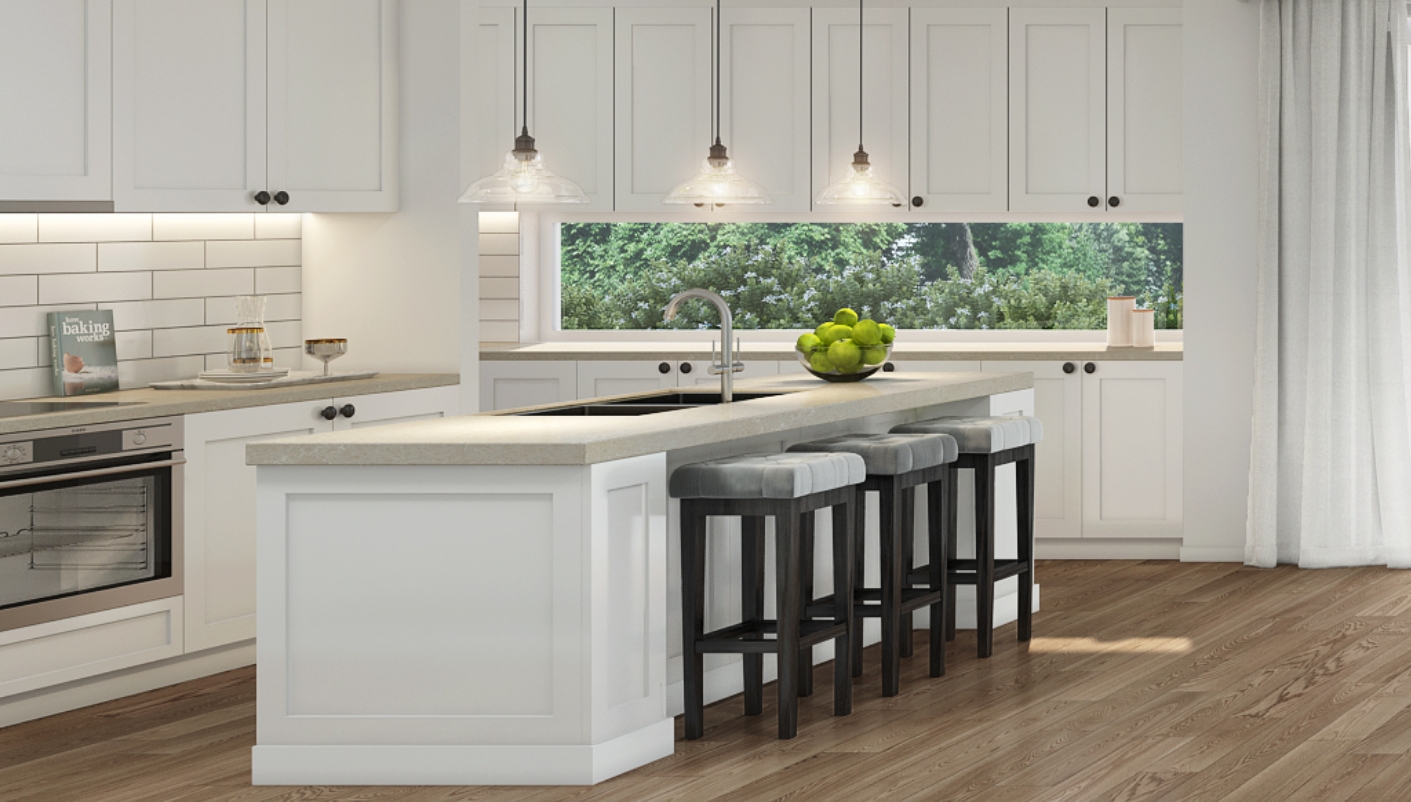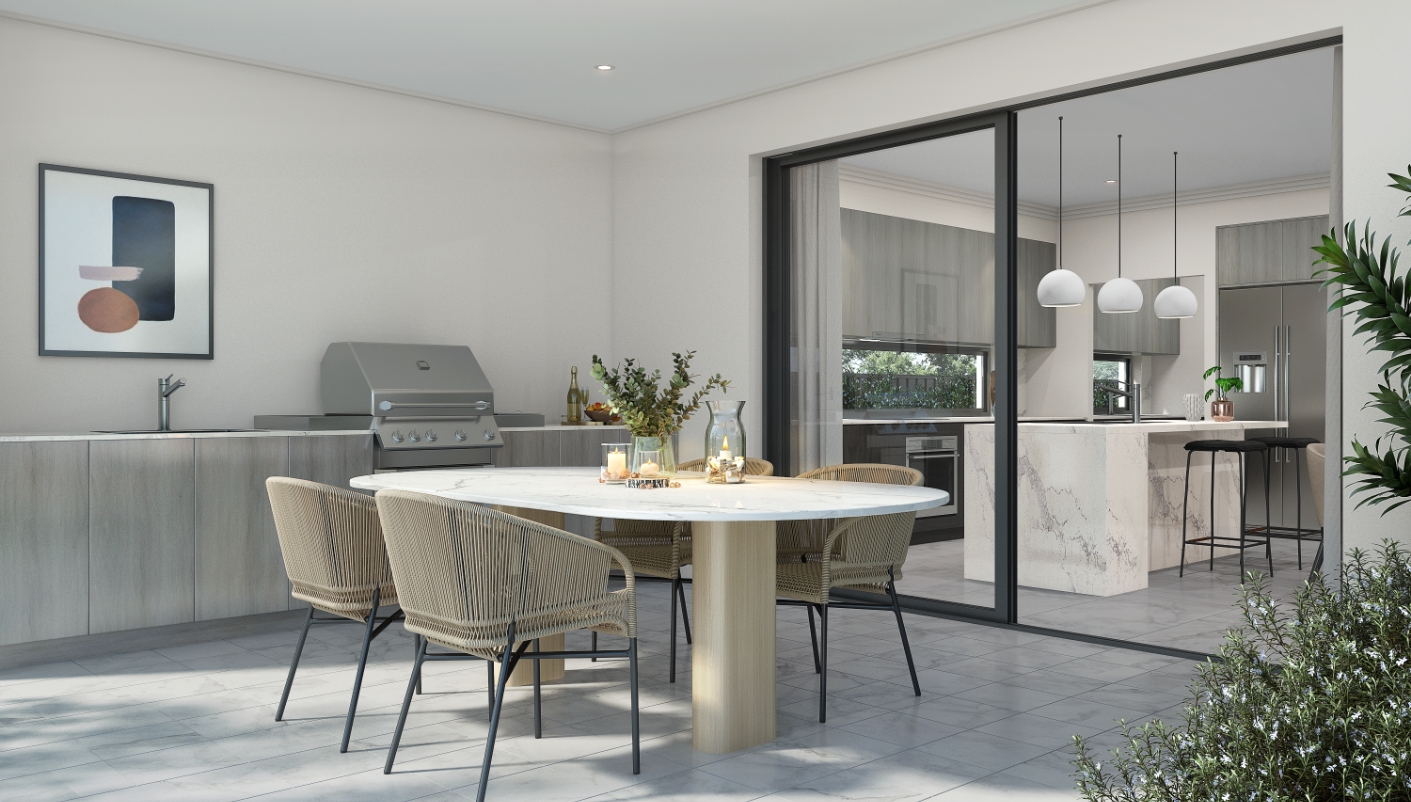Every single inclusion within your home has been carefully selected to enhance the overall aesthetic with a number of builder’s features added that make a difference to your everyday living. With each detail meticulously considered and more inclusions built in with a higher level of quality finishing your home in the style you have always aspired to.
Inclusions that Reflect Your Style



Premium Quality
When it comes to our inclusions, the one thing we promise is to deliver you a beautiful and stylish home full of quality inclusions. Delivering on quality is our hallmark and something you will see within every detail – from the selection of the features chosen to the craftsmanship of how each is installed.
Premium Upgrades
For those looking for an extra level of finesse, we have a selection of premium upgrades available through our Design Studio. Having partnered with a select range of high-end, quality suppliers, we are able to offer you that extra level of luxury.
From additional tile ranges that help bring an elevated level of sophistication to your rooms, additional flooring choices, a large selection of feature lights and beautiful stone, we can help you finish every room, inside and out to the highest of standards.
Our Partners
Our partners have been hand selected to provide you with trusted, quality brands you know and love, helping elevate the style in each room.




















