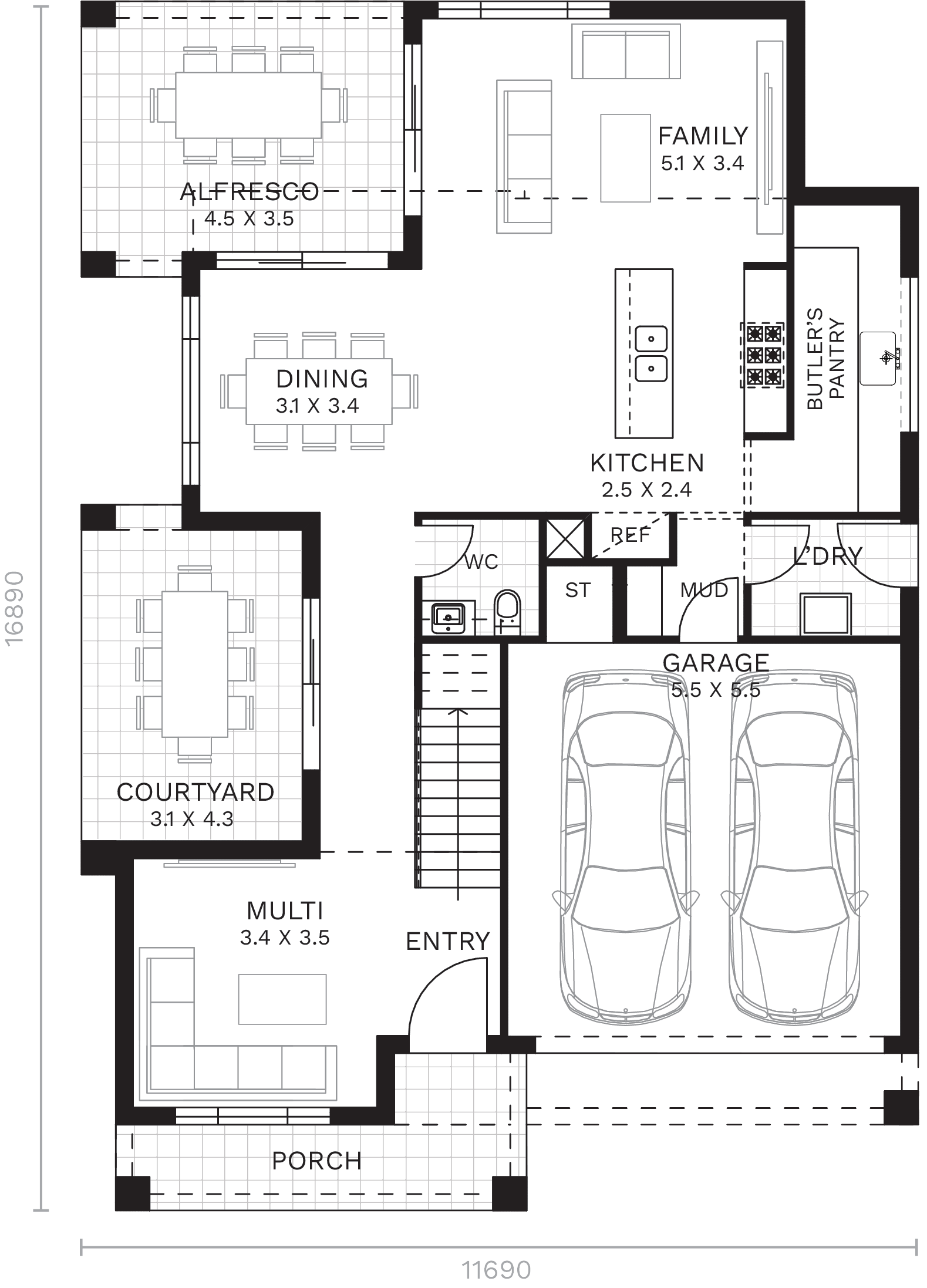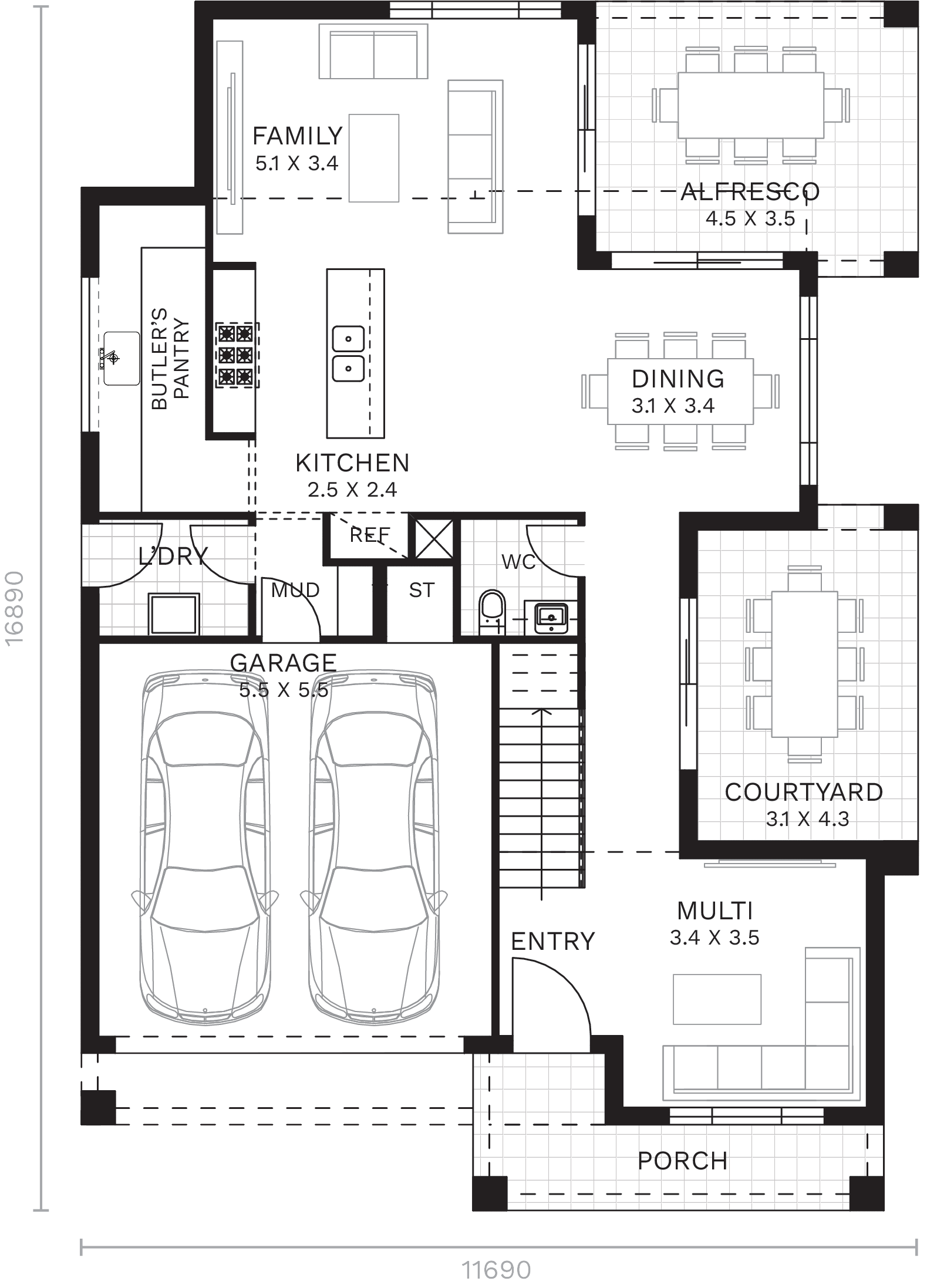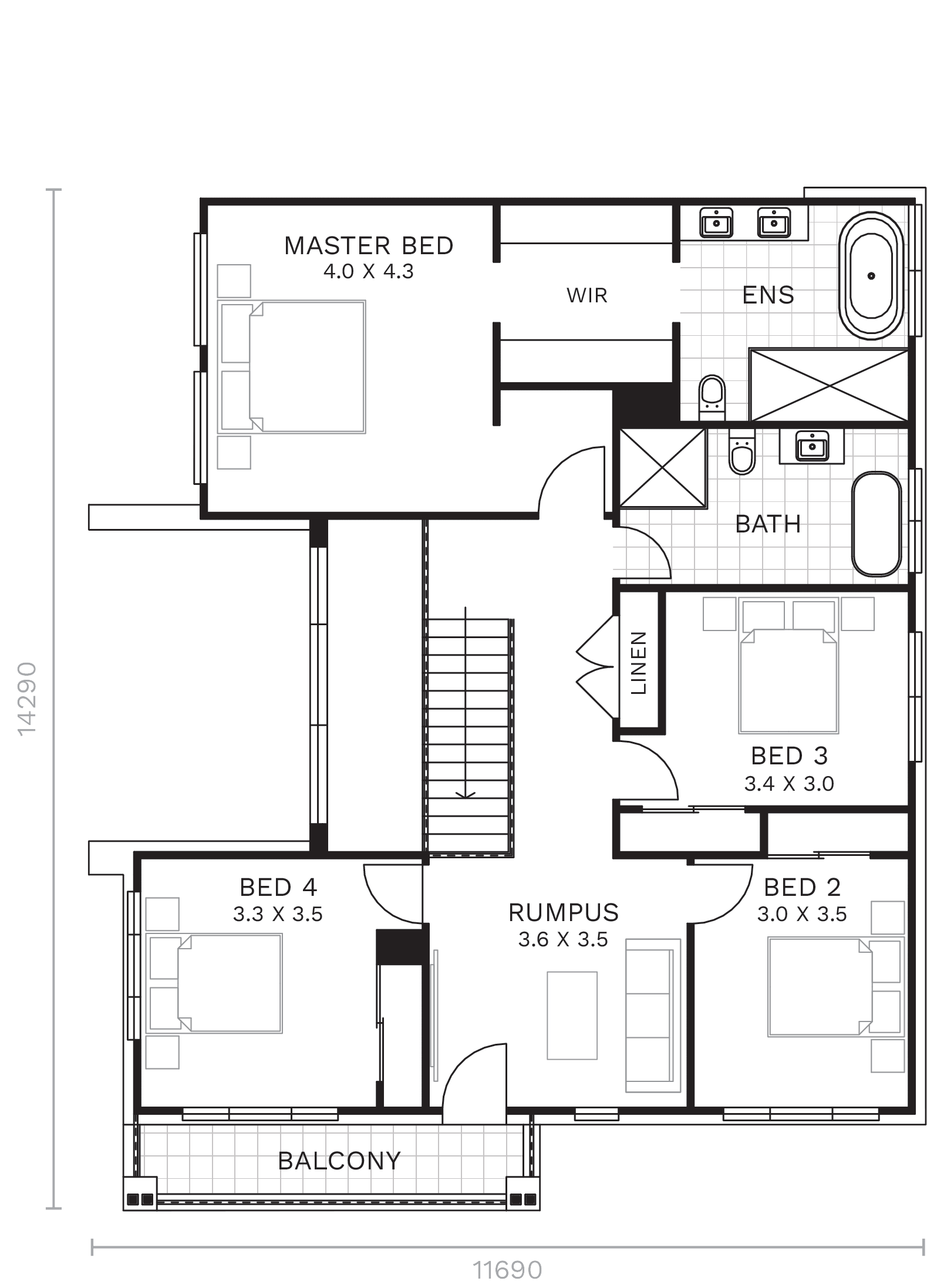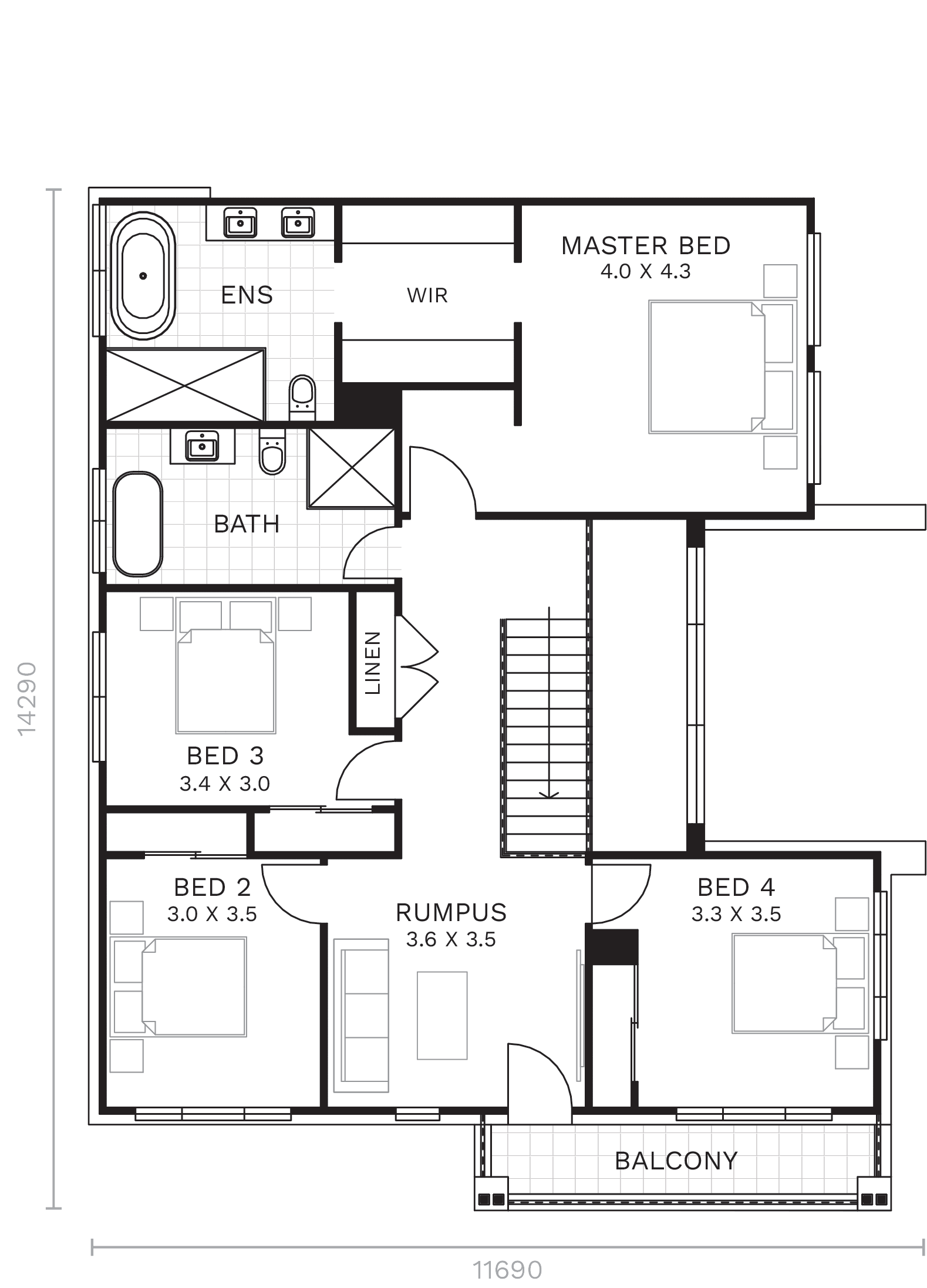Signature Series
Savannah
The alluring charm of this stunning home encapsulates the considered design of modern living. Cleverly locating study at the front of the home and creating an abundance of natural light with centrally located voids, this intelligent floor plan provides a sense of space for everyone in the family to relax and enjoy.
Savannah 32
42.52
Home Width11.69 m
Home Length16.89 m
Total Area299.80 m2
Total32.30 sq
Suitable for a corner block. Any alterations to the standard floor plan may incur additional charges.


GROUND FLOOR


FIRST FLOOR
Want to explore your facade option?
We have a range of different facade options, each with their own style for you to suit varying budgets.
Register your interest
To find out more about our premium home and land packages within any of our boutique estates, simply fill in our form or call us on 1800 667 844


